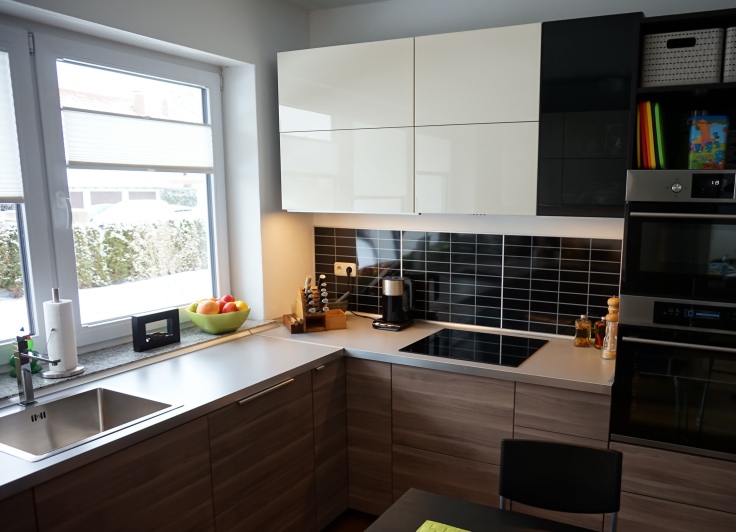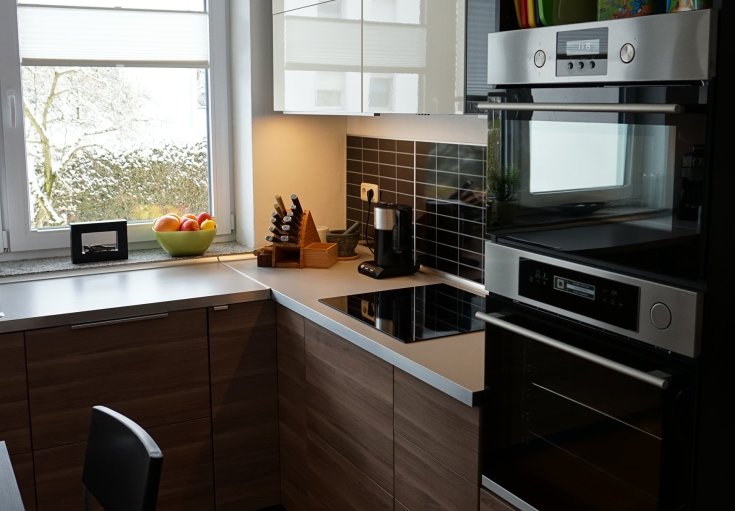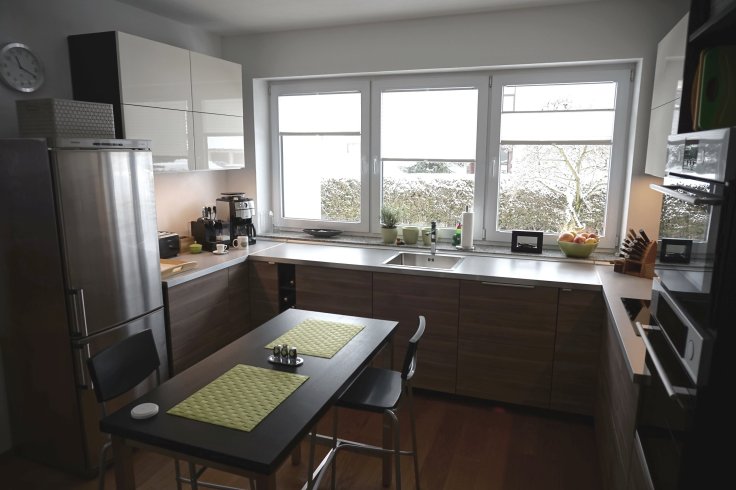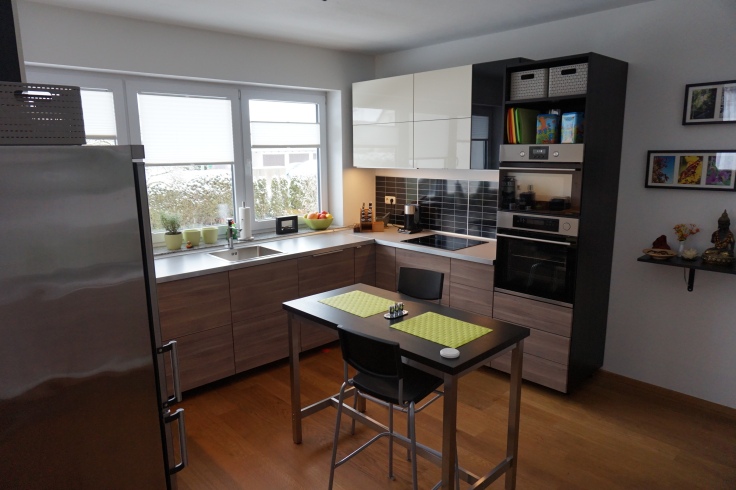Viel zu lange Zeit habe ich nichts von mir hören lassen – jetzt endlich finde ich wieder Muße, mich dem Blog zu widmen. Zu aller erst möchte ich die neue Wirkungsstätte vorstellen: Eine neue Küche für michasfoodblog. ♦ Much too long I have been quiet – now finally I found some time to work on the blog again. First, I want to present the new working space: A new kitchen for michasfoodblog.
(click here for english version!)
Die neue „Werkstatt“
Heute geht es erst einmal noch nicht um neue Rezepte und ums Kochen, sondern darum wo all die Magie stattfindet…
Über einschneidende Veränderungen, Lebensphasen, Umzüge, und sonstige Schwierigkeiten…
Das Jahr 2015 war nicht unbedingt ein angenehmes für mich. Über meine Krankheit im Sommer habe ich hier schon kurz berichtet. Sie hat mir deutlich mehr zu schaffen gemacht, als vielen die mich kennen bisher klar ist. Der Wechsel des Arbeitsplatzes, viel Unsicherheiten auf dem Weg dorthin und vor allem der dadurch notwendige und für mich allein recht schwer zu bewältigende Umzug taten ihr übriges. Ich bin ganz ehrlich, noch immer sind Kartons nicht ausgepackt… aber wer schon einmal mit einem etwas umfangreicherem Haushalt umgezogen ist, kann das sicher gut nachvollziehen. Der Blog kam bei all dem deutlich zu kurz, auf jeden Fall deutlich mehr als ich es mir gewünscht hätte… Monatelang blieb keine Zeit, und auch an Inspiration mangelte es offen gestanden, da mich andere Herausforderungen mit Beschlag belegten. Diesen untragbaren Zustand werden wir jetzt aber mal beenden!
Ein Rezept für eine „gute Küche“
Normalerweise findet ihr hier die Zutaten-Liste. Ich bleibe diesem Prinzip mal treu 🙂
Für eine Küche dieser Größe…
- 1 Idee über Aussehen und Technische Raffinessen
- 2 Tage Zeit zur Planung im Detail … und die passende Software
- 17 Schrankelemente
- 33 Türen und Auszugsfronten
- 19 Schubauszüge und interne Schubladen
- 17 Einbau-LED-Beleuchtungen und LED-Schrankunterbauleuchten
- 1 Edelstahlspüle mit riesigem Volumen und extra Tiefe und schickem Wasserhahn
- 1 verdeckt einbaubaren Geschirrspüler
- 1 Induktionskochfeld
- 1 versteckte eingebaute Dunstabzugshaube
- 2 Backöfen, einer mit Kombi-Mikrowelle und einer mit Dampfgarerfunktion
- 4 Arbeitsplatten mit einer Gesamtlänge von knapp 7,70 Metern
- Einen Berg von Schrauben, Scharnieren, Stoßdämpfern, Drucköffnern, Schienen, Holzdübeln und Elektrokram und so weiter…
Außerdem: Nerven, Geduld. Genug Zeit.
… sowie 4 freundliche Helfer, die bei der einen oder anderen Aktion im Selbstaufbau mit anfassen… Alex, Lukas, Marcus und Thomas: Danke schön!
Machiatto-inspiriertes Styling
Von Anfang an schwebte mir eine Kombination aus bestimmten Farben und Materialien vor; irgendwie sollte der Aufbau zumindest entfernt an eine Latte Machiatto erinnern. Für die Auszugsfronten im Unterbau habe ich Nussbaum gewählt, mit quer laufender Planke. Oben sind die Türen cremefarben weiß, in Hochglanz. Als Kontrastmaterialien setzen gebürstetes Aluminium und Edelstahl, schwarzes Glas und die schwarzen Korpusflächen und der Tisch noch Akzente. Als Dekofarbe war mir gleich ein mildes, sanftes aber auch leuchtendes Grün völlig klar. Musste ja auch zum Blog passen 😉
Der perfekte Arbeitsfluss
Aus der U-Form allein ergibt sich schon ein perfekter Ablauf für das Arbeiten in der Küche. Allerdings hat der Architekt die Anschlussmöglichkeiten, Steckdosen, Wasser und Drehstrom, auch perfekt im Raum verteilt. So geht es also mit dem Kühlschrank links los. Der soll noch ersetzt werden, zum einen wegen des Volumens, zum anderen wegen des Stromverbrauchs, den ich locker halbieren kann bei mehr Inhalt. Daher ist der Türanschlag auch noch nicht auf links gewechselt.
Im Anschluss sind die Vorräte untergebracht, ebenso Schalen für Vorbereitungsarbeit und Mis en place; aber auch die Kaffeebar hat hier ihren Platz, kombiniert mit allem für die Frühstücksküche nötigen Dingen. Um die Ecke herum folgt wunderbar viel Platz für die Vorbereitungsküche, mit Besteck- und Werkzeugschüben darunter; Wasser und Spüle in der Mitte, dann genug Bereitstellungsfläche und auf der rechten Seite dann mein stolz präsentierter Messerblock aus Bambus mit reichlich scharfen Klingen, der allzeit bereite Wasserkocher (für die 15 Minuten Küche ein Muss) und natürlich das neue Mehrzonenkochfeld (an dessen massive Power ich mich erst gewöhnen musste – 1,4, 1,6 und 2,1 kwH stark sind die einzelnen Felder, da geht schon die Post ab).
Am Ende der Reihe die beiden Backöfen, der große mit Dampfgarer und der zweite eine Grill-Mikrowellen-Ofen Kombination. Für mich bleibt da kein Wunsch mehr offen: Salamander-Funktion, Dampfgaren, Niedertemperaturgaren in 5-Grad Schritten, Dörrofen, Pizzastufe mit 300°, Tellerwärmprogramm, Timer-Funktionen und selbst programmierbare Speicherplätze, Einstechthermometer mit Anbindung an die Temperatursteuerung und Garprogramme, Auszugswagen… ein tolles Arbeitsgerät 🙂 und ein bisschen mehr wie ein kleines Space-Shuttle als wie ein Ofen, wenn man die Gebrauchsanleitung zum ersten mal studiert.
Die Technik macht’s
Die beiden Öfen mit ihren vielen Funktionen, die super schnelle aber auch Wasser sparende und energie- optimierte Spülmaschine, das Multizonenkochfeld des Induktionsherdes, machen einfach Spaß. Weitere Details, die das Gesamtkonzept dieser Küche abrunden sind die in allen Auszügen und Schüben eingebauten automatischen LED-Beleuchtungen, die internen Schubladen, und die Türen und Fronten ohne Griffe, sondern mit Touch-Öffnung. Auch die horizontalen Fronten der Hängeschränke mit ihren Spezial-Öffnungsscharnieren gehören mit dazu. Die Gewürz-Sammlung, manchen bereits bekannt, musste natürlich einen angemessenen Platz finden.
Gesamtkonzept und Raumnutzung
Die Küche ist „halboffen“ gestaltet und der Raum geht in den Essbereich mit daran anschließendem Wohnbereich über. Daher war mir wichtig, mit dem Buffet auf der „Solitären“ Wand gegenüber dem Küchenblock den Übergang zwischen Funktionsbereich und Lebensbereich auszugestalten. Für meinen Geschmack ist es gelungen; wie man sieht geht der Raum vom Buffet aus offen in Richtung Weinlager und Bar über, und vom Essbereich aus ist es nur noch ein kurzer Weg um die Ecke in die Küche.
Lässt sich abschließend nur sagen, ich hoffe ich kann in dieser neuen Küche ganz nach meinem Geschmack viele tolle Dinge für euch zaubern und hier, bald wieder auch hoffentlich regelmäßiger, für euch in den Blog stellen. Der erste Streich folgt sogleich im Anschluss: Das erste Gericht für 2016 ist Lachs auf Gurke. Siehe nächster Post … 😉
(hier klicken um zum Ende zu springen…)
The new “workshop”
Today, it’s not about new recipes and cooking, but where all the magic will happen…
About significant changes, stages of life, relocation, and other obstacles
The year 2015 was not a convenient one for me. About my illness in summertime I have already written here; it has made me suffer much more than a lot of people who know me understood until now. The switch to a new job assignment, with a lot of unsafeness and doubts in it, as well as the necessary relocation because of this did put quite a load onto me. To be honest, I still have boxes remaining which are still filled with stuff from the relocation. Who ever moved a bigger household does know about these things quite well. The blog felt short in this time, much more than I would had expected… for month there was no spare time left to take care, and honestly also not a lot of inspiration to be found with all that other stuff bothering me. But this unacceptable status will be changed now!
A recipe for a „good kitchen“
Normally, you would find the ingredients list here. I will proceed according to this principle 🙂
For a kitchen of this size…
- 1 idea about the look & style and technical refinements
- 2 days of time for the detailed planning… and software to do it well
- 17 elements of cupboards
- 33 doors and front plates
- 19 drawers and internal drawers
- 17 internal and external LED lighting elements
- 1 stainless steel sink with a gigantic volume and a fancy water tap
- 1 integral, hidden dishwasher
- 1 induction hob
- 1 hidden mounted fume cupboard
- 2 ovens, one with a microwave-grill combi and one with a steam cooking function
- 4 about 7,7 meters of countertop
- A mountain of screws, hinges, dampers, push openers, rails, pegs, electrical wiring and connectors and so on…
In addition: A brass neck, patience. And enough time.
… as well as 4 friendly helpers, that give a hand in one ore the other steps necessary during self-construction: Alex, Lukas, Marcus, Thomas, thank you a lot!
Machiatto-inspired styling
From the beginning, I knew he style and design would have to be something reminding of a latte machiatto. For the drawers front elements I chose walnut tree in horizontal planks, the horizontal doors on the top cupboard are creme white in high gloss polish. Brushed alloy, stainless steel, black glass and black surfaces of the cupboards bodies and the table bring in some more contrasting elements into the mix. For the decoration, a smooth and soft but also bright green was very obvious from the start on. It should fit to the blog as well 😉
The perfect work-flow
Having this U-shape in the layout, the flow for the work steps comes quite naturally. But the architect has taken this in consideration well and all electric plugs, water tap and power supply for the oven are at the right position in this room. So it starts on left hand with the fridge, which will be replaced for the matter of space in it, but also the energy consumption which can be cut to half easily even with more space inside. Therefore, I haven’t changed the doors angle yet – will be done with the new one to be left-sided.
In the next cupboards all stocks of food are stored, as well the little bowls and stuff needed for preparation of ingredients. Also the coffee-bar is located here, together with all breakfast supply. After the corner, quite some space allow easy preparation work, knives, spoons forks and tools are placed here in two drawers in the cupboard element below. Water tap and sink are to follow, and after it enough space to put everything nicely in place when prepared. My proudly presented cooking knives in that marvelous bamboo-block and the all-time ready water cooker (important for a quick 15-minute cuisine) come next and of course the induction hob. I had to get used to it’s power first, the 1.4, 1.6 and 2.1 kwH multi-zone cooking fields are really strong and quick.
In the end of the row at the right side the two ovens follow, the big one including a steam cooking function and the second one a Grill-Microwave-Oven combination. For me, no wish remains unfulfilled: Salamander, low temperature cooking adjustable in 5°-steps, Dry-oven, Pizza level at 300° C, dish warming function, timer-functions and self-programmable memory space slots, oven thermometer with cable connection to temperature control and cooking programs, drawer style carriage for the baking sheets. A nice tool 🙂 and a little bit more like a small Space-Shuttle rather than an oven, when you read the instructions for the first time.
The technical level makes all the difference
The two ovens with all their functions, the super quick but also water saving and energy optimized dishwasher, the multi-zone induction hob, that just creates fun when working with it. Some more details which make the total concept of this kitchen work are: Internal LED lighting in all cupboards and above the counter-top, the front elements with no handles but push-to-open function and the horizontal doors of the upper cupboards with the special open-and keep hinges. And the spice drawer, already well known to some of you, had to get an appropriate place.
The overall concept and room usage
The kitchen is “semi-open” towards the dining are and living room. Because of that it was important for me to create a zone of overlapping functional kitchen and living space by placing that buffet on the solitary wall opposite the U-shaped kitchen block. In my eyes, that worked out well; as you can see the room opens toward the wine storage and cocktail bar, and the dining area is only some short steps around the corner from the kitchen.
Finally there’s only one thing to say – I hope I will create a lot of nice stuff to be presented for you here on the blog in this new kitchen. The first coup is to follow soon: The first dish for 2016, Salmon on Cucumber. See next post … 😉








Sehr hübsche Küche :))
LikeLike
Naja weißt du wenn der Kerl schon so aussieht, muss wenigstens die Küche was hermachen 😀 😀 😀
LikeGefällt 1 Person
Hahah 😀
LikeLike
Lovely kitchen and great design. May it serve you well and for a long time.
LikeLike
Thanks a lot Chris, yes I hope to have some good years here in the new home, hopefully the next job appointment is not so close 😉
LikeGefällt 1 Person
Ha – das find ich jetzt ja witzig! Auch ich habe vor kurzem eine neue Küche bekommen 😉 Na dann hoffe ich, dass wir beide jetzt wieder die notwendige Inspiration wiedergefunden haben!!!
LikeGefällt 1 Person
Nun ja bei mir war es Notwendigkeit und Belohnung zugleich 🙂 dir auch viel Spaß und Erfolg in deinem neuen Kochatelier!
LikeGefällt 1 Person
Hi Michael,
das ist ja wohl mal richtig cool!
Die Küche hat’s in sich – im wahrsten Sinne des Wortes.
Ich hoffe Du bist nun endlich angekommen.
LikeGefällt 1 Person
Ja, Ende gut, so ziemlich alles gut 😉 danke dir nochmals für deine Unterstützung!
LikeLike
Sehr schöne Küche!!! Viel Spaß beim Kochen! 😊
LikeLike
🙂 danke schön
LikeGefällt 1 Person
Wahnsinnig schöne Küche! Am besten gefallen mir die 2 (zwei!) Backöfen und die lange Arbeitsfläche! So muss es Spaß machen!
liebe Grüße
Christian
LikeLike
Ja, da kommt schon Freude auf! 😉
LikeGefällt 1 Person